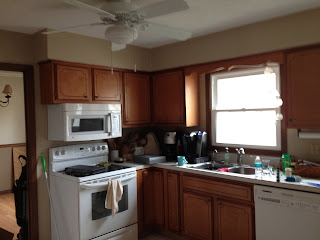All the furniture from the first floor was moved to storage today! Thanks Kevin and Justin Hill!!! Well, almost all, we still have Tim's chair (going to curb this week for bulk pickup) and the oak cabinet (hopefully we will have the same luck on Craigslist that we did with the kitchen table!) The kitchen still in use through next weekend, so it is a little messy right now!
Below are today's pictures with a little explanation of what is to come!
Entry Way - This wall will be gone to create the new entrance hall. The current living room wall will move into the existed hall a little to allow for room for the bathroom.
Living room - This view will remain the same except will have new white woodwork.
Living Room and Entry - the new bathroom will be in the left corner and the new closet will be in the right corner. The existing closet will be removed. The BEAUTIFUL white wrought iron railing will be replaced!!
Dining Room - Will become the eating area of the kitchen.
Dining Room - The wall between the kitchen and dining room will be removed. There will be a peninsula instead. Light fixture, chair rail, and crown molding will be removed.
Entry Way (from the kitchen) - Closet and pantry will be removed to become new entrance hallway.
Kitchen - This wall will become a short wall with a breakfast/snack bar. The kitchen sink will be here looking into the family room.
Kitchen (I told you it was a little messy right now!) This window will be replaced with a solid wall. The stove and microwave will be placed in the general area of the current sink. The wall with the stove will be removed and a peninsula will be added. The new appliances will be stainless steel.
Bathroom - Downsizing and moving to living room area. The wall with the medicine cabinet will be the wall with the breakfast/snack bar. Eloise will like sitting at the bar!!
Family room - the chair and cabinet go away! Shelves/cabinets will go on each side of the fireplace, although we haven't decided on the final design of that yet. Brass doors come off the fireplace (either this week for bulk pickup or when they do the demolition). A new fireplace insert is going in which will be more efficient and keep cold air out! Mantel will be lowered and the brick above the mantel will be covered with drywall to allow the TV to be mounted on the wall. Ceiling fan will be history as well!
Family Room - This wall will be removed to open up the kitchen/family room area.











No comments:
Post a Comment