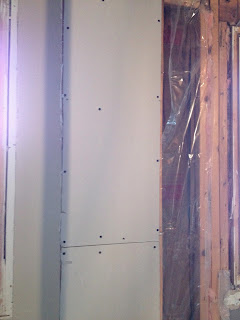Today was the first day of demolition! Much of today was doing "exploratory surgery" to see what surprises lurked behind the walls! Luckily, there weren't any MAJOR surprises! Tomorrow the crew will return and should complete the demolition.
Below are before (taken this morning!) and after (taken this afternoon!) pictures. They really speak for themselves, but of course I will add some valuable commentary!!
Before: Entry hall looking into the kitchen
After: Entry Hall looking into the kitchen - Closet door and woodwork was removed. The closet will be relocated, so this wall will be gone tomorrow!
Before: Hall Closet
Before: Pantry
After: Closet and Pantry - Doors, shelves, and woodwork were removed.
Before: Living Room (looking from entry hall)
After: Living Room (looking from entry hall) - Holding area before going to dumpster and/or temporary storage area for appliances, cabinets, and woodwork which is waiting to find a use elsewhere!
Before Living Room (looking into entry hall)
After: Living Room (looking into entry hall) - More holding area!
Before: Dining Room
After: Dining Room - flooring, chair rail, and woodwork removed. Also, holding area overflow!!
After: Dining Room - Better picture showing removal of chair rail.
Before: Kitchen (from Dining Room)
After: Kitchen (from Dining Room) - Cabinets and wall between kitchen and bathroom removed! This is one area we were concerned about surprises, but none to be found, YEAH!! The round pipe is the vent for the water heater, this will be eliminated by using a water heater that vents to the outside or a ventless variety. The rectangular pipe is the clothes shoot, this will be eliminated (seems I was the only one that used it anyway!) The plan for the remaining pipes is to move them closer to the outside wall. The plumber has not seen the inside story yet, so hoping that he will not see any problems!!!
Before: Kitchen
After: Kitchen - The wall between the kitchen and the dining room will be removed and replaced with a peninsula with base cabinets. The window will also be removed. The stove will be placed in this area.
After: Kitchen - A closer look at what is in the wall between the kitchen and the bathroom.
After: Kitchen - Soffit above the stove - no surprises here either! We weren't sure what hidden gems we might find in the soffits!
After: Kitchen - Soffit on living room wall - no surprises, but needs a little duct work!
After: Kitchen - Soffit on back kitchen wall - a little surprise, found the heat duct to the master bath. Definitely can't be eliminated, we need heat in the bathroom! Our general contractor has an idea, not sure what it is, but I'm sure it will work! Keeping our fingers crossed!!!
Before: Bathroom (I'm sure you figured that one out!)
After: Bathroom - This is not quite as obvious!! Pretty much GONE!
Before: Family Room
After: Family Room - Floor and woodwork removed. Tomorrow we will discuss options to update/replace the fireplace with our general contractor, a mason, and a fireplace expert! Will let you know the results in future updates!!
Before: Family Room (looking into kitchen)
The cabinet does not stay!!
After: Family Room (looking into kitchen) - Flooring and woodwork removed. This wall will be gone tomorrow! There was a little surprise in this wall as well. There is a heat duct to the main bath on the second floor. Not sure how, but apparently it can be rerouted (Phew!)
That concludes the FIRST day!


















































